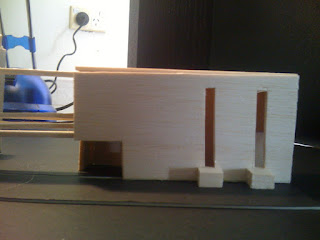

Platform Openings


There are six different types of openings on the platform where the craftsmen perform and they represent the six characters on the painting. The small rectangular windows on the edges are just dark openings that allow the public to get a glimpse of the characters in the painting that are not directly involved in the act. The platform that comes out represents the orator and the square of light due to the roof opening represents the character that rests on the orator. The opening in the centre is the brightest and correspond to that of the jester. Finally, the opening with the horizontal and vertical lines is a bright but resting one that relates to the character that rests on the window.
Ramp Openings
The uniform rectangular windows of increasing height give a glimpse of the curtain of light and guide the users to the platform as they perform. The handrail on the ramp has the same pattern as the voids on the wall but they are solids. This allows the light to filter through the lower floor very dimly as to not disturb the working area.
Lower Floor: Working Area Openings


There is a curtain of light on the back wall that allows the natural light to come in on the working area of the lower floor but at the same time keep storage and other spaces dark. There are also three square openings on the wall of the stairs that are diagonally connected to the exact same three openings on the back wall of the platform, and this creates an indirect connection of the lower floor with the performing area as to avoid any disruptions but create acknowledgement.



























